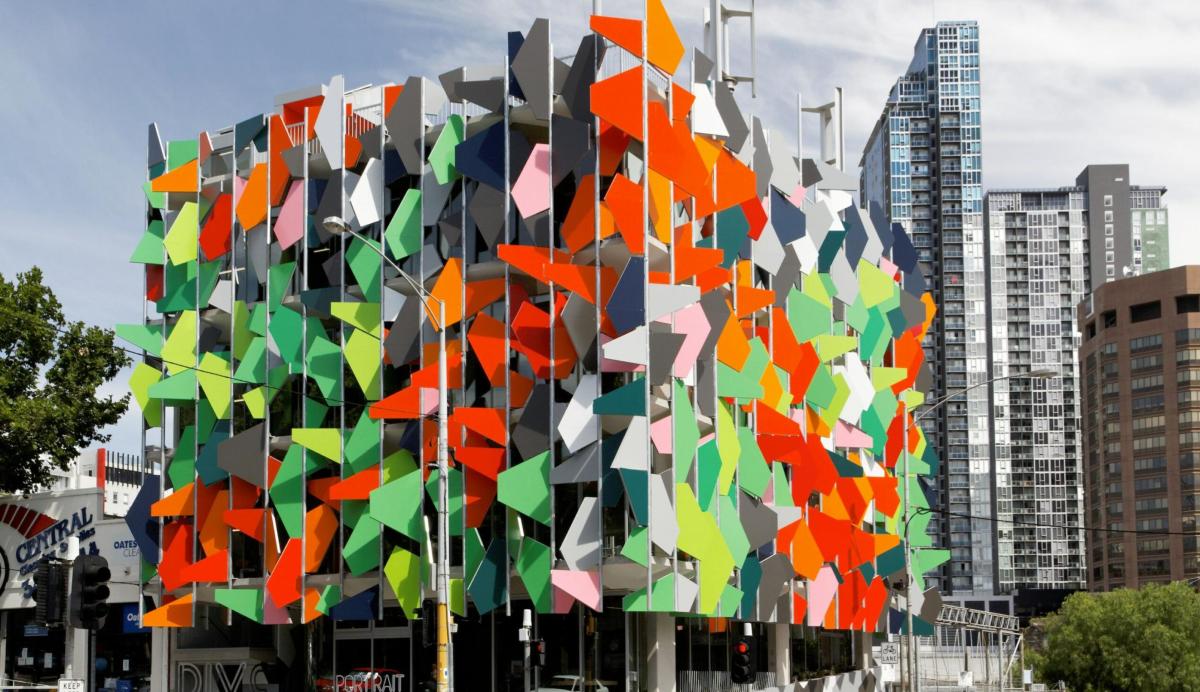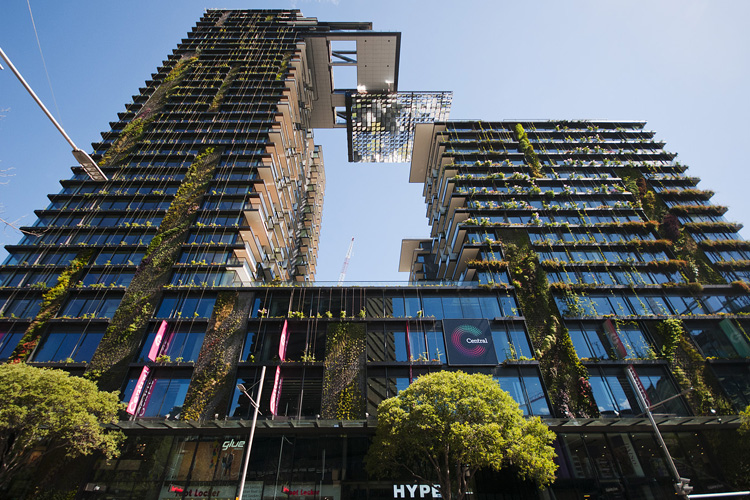![]()
As the climate crisis intensifies, the construction sector—responsible for about 39% of global greenhouse gas emissions—is undergoing a paradigm shift toward sustainability.
In Melbourne, this transformation is visible across residential, commercial, and institutional developments. Sustainable building is no longer a lofty ideal; it’s a practical imperative.
From rooftop farms to 3D-printed homes, Melbourne is setting a benchmark for environmentally responsible design. This post delves into the principles, examples, emerging trends, and decision-making processes driving sustainable building in Melbourne forward.
What Is Sustainable Building?
At its core, sustainable building promotes holistic environmental responsibility, social welfare, and economic stability throughout a structure’s lifecycle. It encompasses six key areas:
- Embodied Carbon Reduction – Using low-carbon and recycled materials
- Energy Efficiency – Adopting passive design and renewables like solar PV
- Water Management – Incorporating rainwater tanks, green roofs, and greywater systems
- Waste Minimization – Utilizing prefab/modular techniques and recycling onsite
- Health & Wellness – Enhancing indoor air quality with low-VOC materials
- Resilience – Designing for durability and climate adaptability
Landmark Sustainable Buildings in Melbourne

- Pixel Building, Carlton
A LEED Platinum and 6-Star Green Star exemplar, it features:- On-site wind turbines and solar panels
- Green roof with greywater evapotranspiration
- “Pixelcrete” with 50% lower embodied emissions
- Council House 2 (CH₂)
Australia’s first 6-Star Green Star office (2006):- 80% lower energy use
- 75% reduced water use via rainwater and recycled sewage
- Vertical gardens and timber shutters for passive shading
- Melbourne Quarter
A commercial precinct with 6-Star Communities rating:- 90% construction waste recycling
- Sustainable timber procurement and stormwater harvesting
- RMIT Design Hub
Uses operable solar disks, future solar-panel ready façade, and greywater harvesting - Burwood Brickworks Centre
On track for Living Building Challenge certification:- Rooftop farm and over 2,500 m² of urban greenery
- 100% renewable energy and rainwater reuse
Innovative Materials & Technologies
- Green Roofs – Cooling, air purification, urban biodiversity
- High-Performance Films – Reduce heat gain via facade glazing
- Low-VOC Materials – Improved indoor health (e.g. CH₂)
- Cigarette-Butt Bricks (RMIT) – An example of creative recycling
- Structural Timber – Carbon-storing construction (e.g. International House Sydney)
Cool Tech & Smart Design
- Solar Power & Hot Water – Standardized in modern builds
- Greywater & Rainwater Systems – Decrease potable water demand
- Smart Facades & Passive Design – Used in Pixel, CH₂, and Kew House for natural ventilation and shading
Sustainable Development Trends in Melbourne West

- Urban Agriculture & Biophilia
Projects like Melbourne Skyfarm and CERES Park integrate green spaces within urban zones for farming and community education. - Retrofit & Adaptive Reuse
Revamps like 47 Easey Street (former warehouse) highlight heritage preservation.
Council House 2 shows retrofit can deliver LCA benefits over new builds. - 3D-Printed Homes & Modular Builds
Wyndham’s five-week 3D-printed home demonstrates rapid, low-waste construction with cost benefits
What This Means for Homeowners
- Prioritize projects certified or awarded for sustainability (Green Star, etc.)
- Examine features like solar, water systems, insulation, and material sourcing
- Consider lifecycle savings—energy, water, resale value
- Opt for locations near transit or mixed-use masterplans (e.g., Pixel, Melbourne Quarter)
The Future of Green Construction
- Regenerative Design – Net-positive buildings that enrich the community
- Smart, Net-Zero Neighborhoods – Combining renewables, EV infrastructure, and IoT insights
- Scalable Green Tech – Prefabs, CLT, and 3D printing entering mainstream adoption
- Financial Levers – Instruments like the Regenerative Decarbonisation Fund support eco-certified builds
Challenges & How to Overcome Them
- Upfront Costs – Significant but offset by long-term savings and market value.
- Skills Shortage – Training and accreditation needed.
- Policy Gaps – Government mandates and green bonds can incentivize growth.
- Compliance Complexity – Requires design rigor and expert oversight.
The ROI: Why It Pays Off
- Lower utility bills from solar, insulation, and efficient systems
- Resale edge for eco-conscious buyers
- Health improvements from better air and daylight
- Climate resilience via drought-proofing and robust design
- Community appeal from green spaces and low-impact development
Call to Action for Melbourne Stakeholders
- Homeowners: specify sustainability in scope and builder selection
- Developers/Builders: integrate green features and aim for credentials
- Architects/Designers: push for site-specific passive design principles
- Policy Makers: expand incentives and streamline approval for green projects
Conclusion
Sustainable Building Melbourne is more than a catchphrase—it’s the foundation of a resilient, healthy, and climate-smart city. With landmark developments like the Pixel Building, CH₂, and Burwood Brickworks—alongside grassroots innovation—Melbourne proves that substantial green progress is possible.
Looking ahead, Western Melbourne is fertile ground for these practices to flourish. With expanding infrastructure, growing communities, and evolving lifestyles, this area is ripe for green adoption. And at the forefront are Builders in Melbournes West, ready to lead the charge toward a thriving, sustainable future.





