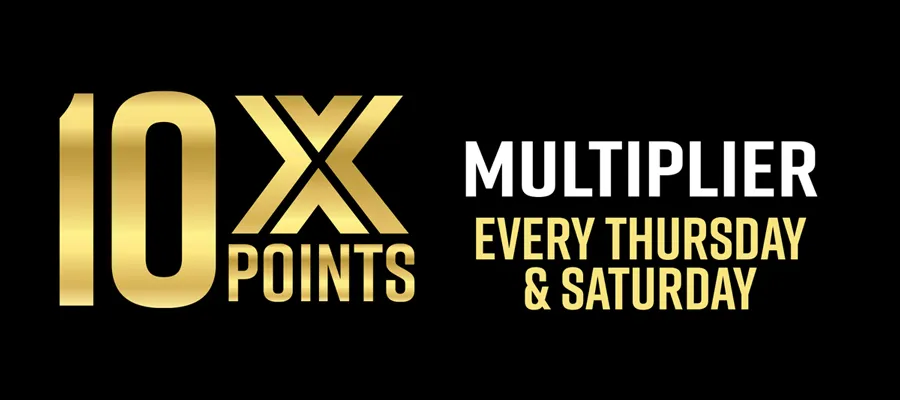
White Blank Realistic Food Truck With Detailed Cozy Interior With Warm Light On Street. Modern Cityscape. Takeaway Food And Drinks. 3d rendering. Back View
Let me tell you something – cramming a functional kitchen into a metal box on wheels is harder than it looks. I mean, really hard.
Most people starting out think they can just throw some equipment in there and figure it out later. Yeah… that doesn’t work. You end up with a hot mess where nobody can move, orders take forever, and your staff wants to quit after the first weekend. Been there, seen that.
The real secret? Your layout needs to match how you actually cook. Not some fancy diagram you found online. When you’re talking to food trailer builders near me in Minnesota, they should be asking about your menu, your process, how many people you’re running with. If they’re not asking those questions – keep looking.
Assembly Line Layout – Fast Food Style
Ever watch a Subway or Chipotle? That’s assembly line, and man, it’s fast when done right.
Your station flows one way. Prep to cook to build to serve. Nobody’s backtracking. Nobody’s crossing paths. Orders just… move. It’s beautiful during rush hour.
But here’s the catch – you need room. Like, actual room. We’re talking 16 feet minimum, maybe 18 if you’re doing something complicated. And if you’re making burgers or anything that doesn’t follow a straight build process? Might not be your best bet.
Works killer for tacos, bowls, sandwiches. Anything where customers are picking ingredients as you go.
Zone Layout – When You’re Working with Less
Okay, so not everyone’s got a massive trailer. Some of us are working with 12-14 feet and trying to make magic happen.
Zone layout splits things up different. You’ve got your hot zone – grill, fryer, all that sweaty stuff. Cold zone for prep, salads, toppings. Then your finishing area where it all comes together.
What I like? Two people can work without wanting to kill each other. Your grill guy stays in his zone. Prep person stays in theirs. They meet in the middle when the order’s ready. Less chaos, you know?
The downside is you’re walking more. If it’s just you running solo during a slow Tuesday afternoon, all that back and forth gets old quick.
Galley Style – Old School But It Works
Picture those tiny train kitchens. Equipment on both sides, walking space down the middle. Super common. You’ll see this everywhere.
Why? Because it’s simple and it works. Everything’s right there. Spin left for the fryer. Spin right for your griddle. No wasted space along the walls.
Now some folks hate feeling boxed in. Fair. You need at least 3 feet in that middle aisle or you’re gonna be doing this weird sideways shuffle every time someone needs past. But for one or two people? It’s actually kinda perfect. You’re not walking marathons to grab stuff.
L-Shaped – The Dark Horse
Not enough people talk about L-shaped setups. Put your main cooking line on one wall, wrap your prep around the corner.
It just… flows better somehow? Opens up the middle of your trailer so you’re not stuck in a hallway. During slow times, one person can pivot between both areas without hiking across the whole space.
I’ve seen this work really well for BBQ trailers and anything where you’ve got longer cook times. You can monitor your smoker on one wall while prepping sides on the other. Makes sense.
The Stuff You Can’t Skip
No matter what layout you pick, some things are absolute must-haves.
Hand sink needs to be accessible from everywhere. Health inspector shows up and you can’t reach that sink from your cooking area? You’re done. Same deal with your three-compartment wash sink – can’t skip it, can’t cheap out on placement.
Ventilation, oh man. These trailers turn into ovens. And I’m not being dramatic. A good hood system positioned directly over your cooking gear isn’t optional. Off to the side doesn’t cut it. Straight over your heat sources or you’ll be sweating through your shirt by 11 AM.
Storage always gets forgotten. Where are you putting stuff? Your ingredients, backup supplies, extra spatulas, all that random kitchen stuff you need but aren’t using right this second? Under-counter fridges help. Overhead shelves. Whatever. Just don’t realize you have nowhere to put things after everything’s already installed.
Finding the Right Trailer
When you’re checking out business trailers for sale, the layout should be one of your biggest considerations. Some are already set up, some you can customize, some are basically empty shells.
Ask builders if they’ve done your type of food before. A trailer set up for pizza isn’t gonna work great for poke bowls, you know? Different food needs different flow.
And honestly? Visit operating trailers if you can. Ask owners what they’d change. Most people are cool about sharing what works and what doesn’t. We’ve all made mistakes. Learn from someone else’s instead of your own.
Bottom Line Here
Your trailer layout isn’t just about equipment placement. It’s about not losing your mind during Saturday lunch rush.
The “best” layout depends on what you’re selling, how many people you’re working with, and honestly just how you think. Some people love assembly line efficiency. Others need zones. Neither’s wrong.
Take your time figuring this out. A great layout makes everything easier. A bad one? You’ll fight it every single day. And that gets old fast.
Start with your menu. Map out how you make each item. Where do you start? Where do you finish? What equipment do you need to touch? That’ll tell you way more than any blog post can.


